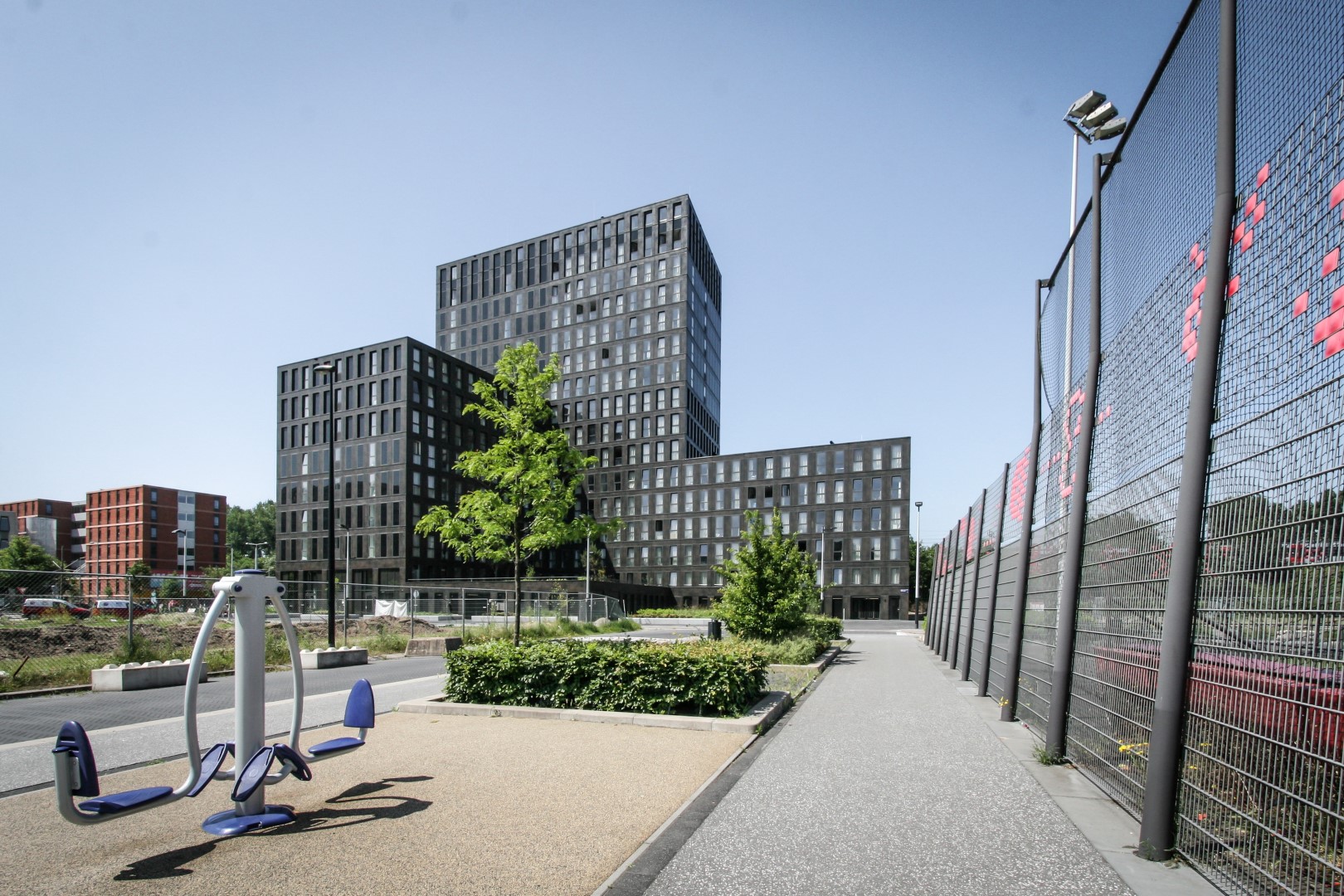In September 2016 at the Jan van Galenstraat in Amsterdam West work was started for a unique 16 storey modular building. The building with 361 student appartments was completed in only 12 months, by using factory produced 3D houses, thus enabling the students to move in as early as 2017..
In September 2016 at the Jan van Galenstraat in Amsterdam West work was started for a unique 16 storey modular building. The building with 361 student appartments was completed in only 12 months, by using factory produced 3D houses, thus enabling the students to move in as early as 2017..
An unique development
created through intensive cooperation
HEIGHT ACCENT
On behalf of IC Netherlands and in cooperation with area developer BPD, Studioninedots Amsterdam has designed a building with 361 independent affordable student apartments, car and bicycle parking, shared spaces and commercial area, at the Laan van Spartaan Amsterdam. To realize the desired height accent, a 16 storey tower, a modular building system was used, developed by Ursem Modulaire Bouwsystemen with partners Heddes Bouw & Ontwikkeling, Schouten Techniek and Pieters Bouwtechniek.
URSEM 3D BUILDING SYSTEM
Each industrially manufactured unit has a self supporting concrete shell. The fully equipped houses can be stacked into a 16 storey building like a construction system, directly from the truck; an unprecedented achievement in the Netherlands. The facades are mounted onto the units at the factory, enabling to proceed without the traditional scaffolding on the building site. With this unique method it is possible to realise a highrise project mainly at the factory, which saves both building time and cost and minimizes the public nuisance. The industrial and sustainable production method improves the quality of the end product.
