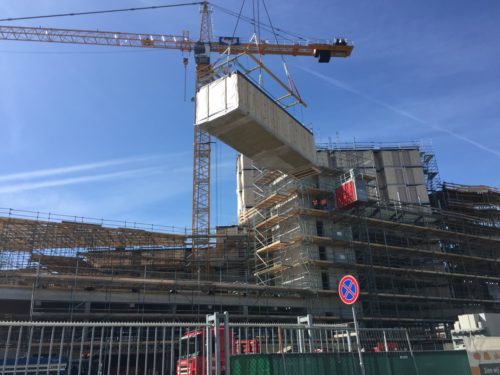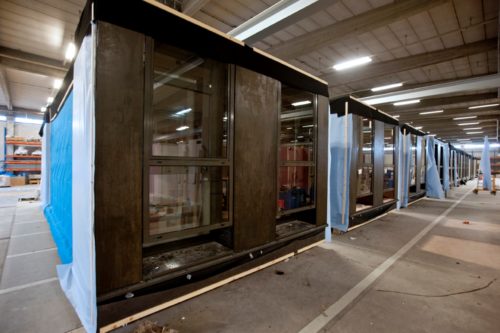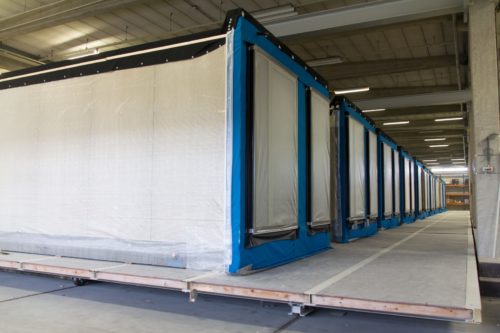Ursem concentrates on the realisation of permanent projects, in serial production. Ursem is serving a variety of sectors, such as: social housing, student housing, zero-energy houses, hotel accommodations and migrant housing.
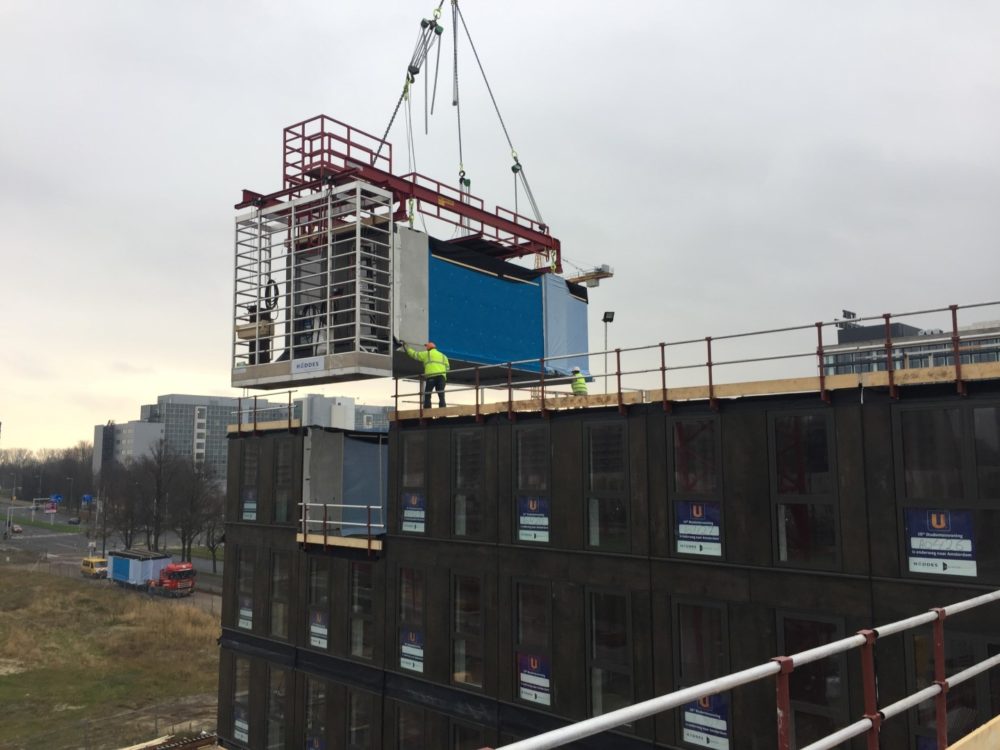
Ursem3D Units
factory produced
finished and fitted with bathroom, kitchen and installations
With the Design & Build Team, Team Modulair, optimisation of the unit is aimed for, while producing as many components as possible in factory. The Ursem3D Building system is increasingly the alternative for traditional building, and reduces building time compared to conventional building systems.
Ursem has various unique building systems, for modular construction of buildings as high as 23 storeys.
The Ursem building systems
Click the building system for more information
For this building system, a part of the main support structure is integrated in the unit. The units can be stacked up to a maximum of 23 storeys.
- Maximum 23 storeys
- Main support structure: concrete floor / conrete piers
- Timber walls & ceiling
- Maximum dimensions: 9500 x 4000 mm
- Other dimensions on request
- In accordance with Dutch Building Decree
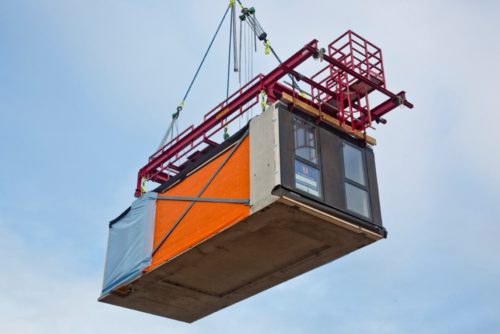
For this building system, a part of the main support structure is integrated in the unit. The units can be stacked up to a maximum of 5 storeys.
- Maximum 5 storeys
- Main support structure: concrete floor / steel frame
- Timber walls & ceiling
- Maximum dimensions: 12500 x 4000 mm
- Other dimensions on request
- In accordance with Dutch Building Decree
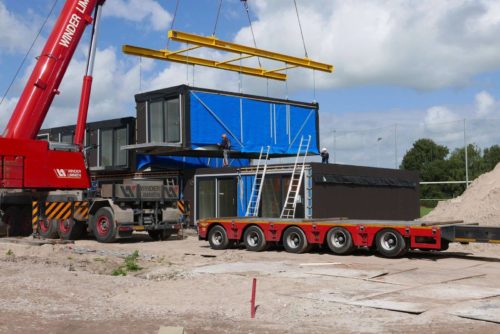
For this building system, the unit is the main support structure. It consists a concrete floor and walls of crosswise glued layers of wood. The units can be stacked up to a maximum of 8 storeys.
- Maximum 8 storeys
- Main support structure: concrete floor / CLT load bearing walls
- Maximum dimensions: 12500 x 4000 mm
- Other dimensions on request
- In accordance with Dutch Building Decree
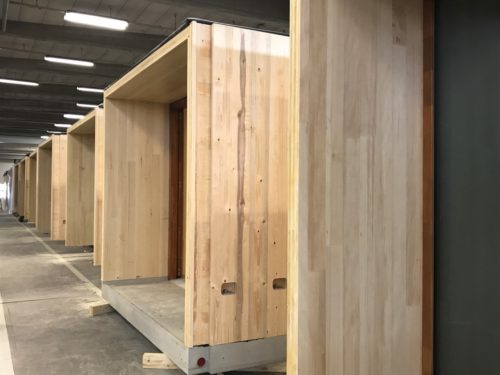
For this building system, the unit is the main support structure. It consists a concrete floor and timber frame walls. IThe units can be stacked up to a maximum of 2 storeys.
- Maximum 2 storeys
- Main support structure: concrete floor / timber frame walls
- Maximum dimensions: 14400 x 4000 mm
- Other dimensions on request
- In accordance with Dutch Building Decree

