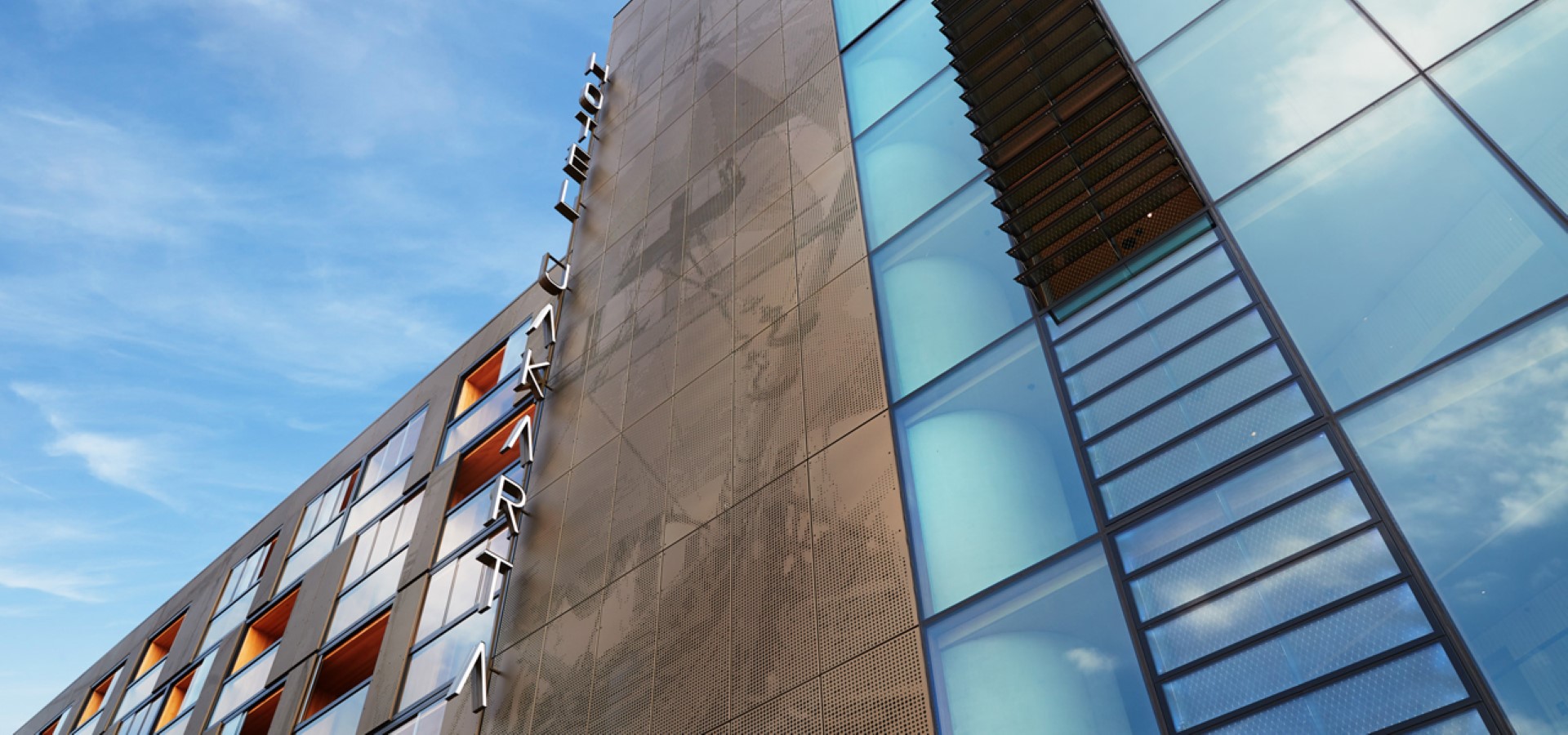On the Java-eiland (peninsula) in Amsterdam a unique, fully climate neutral hotel was built, mainly consisting of basic materials wood, glass and concrete. For this nine storey modular building, Ursem has delivered 176 modules with a wooden support structure. They were placed on site in a period of 4 weeks.
On the Java-eiland (peninsula) in Amsterdam a unique, fully climate neutral hotel was built, mainly consisting of basic materials wood, glass and concrete. For this nine storey modular building, Ursem has delivered 176 modules with a wooden support structure. They were placed on site in a period of 4 weeks.
A hotel with sustainable ambitions
aiming for ‘BREEAM’ Excellent
THE VERY FIRST ZERO ENERGY HOTEL
WestCord Hotels has realised the very first Zero Energy hotel on one of the nicest spots in Amsterdam. From the hotel at the tip of the Java-eiland you have a magnificent view on the river IJ in Amsterdam. Hotel Jakarta symbolises the historical maritime link between Amsterdam and Asia and appeals to various target groups, such as world travellers, Amsterdam locals and neighbourhood residents. Hotel Jakarta aims for the BREEAM-NL “Excellent” certificate, the score needed is 75,5%.
Hotel Jakarta is a luxury hotel with among others the following facilities: 200 luxury hotel rooms and suites, wellness center with fitness equipment, saunas, swimming pool and beauty salon, various restaurants, a skybar on the 9th floor, espresso bar, tropical indoor garden and a parking garage.
WOODEN SUPPORT STRUCTURE
The hotel rooms with precast concrete floors and wooden walls and roofs were prefabricated at the Ursem Modulaire Bouwsystemen factory. Every two hours a hotel room was completed on the assembly line, fitted with installations and bathrooms. The units were stacked on site like “Lego blocks”. Wood is a frequently used building material in the building, the wooden walls of the modular rooms are bearing walls, allowing a stack of 8 layers.
The wooden walls are made from CLT, Cross Laminated Timber. CLT is a massive, very sturdy building material; the prefabricated components allow easy and speedy assembly to the concrete floor in the factory. CLT consists of five sheets of structural lumber boards, stacked crosswise and glued together. For the layer on the inside of the hotel room, a Weisstanne quality is selected, with a high aesthetic quality. This innovative, very eco-friendly building material replaces a concrete/steel or brick construction, ceilings and timber frame elements .
