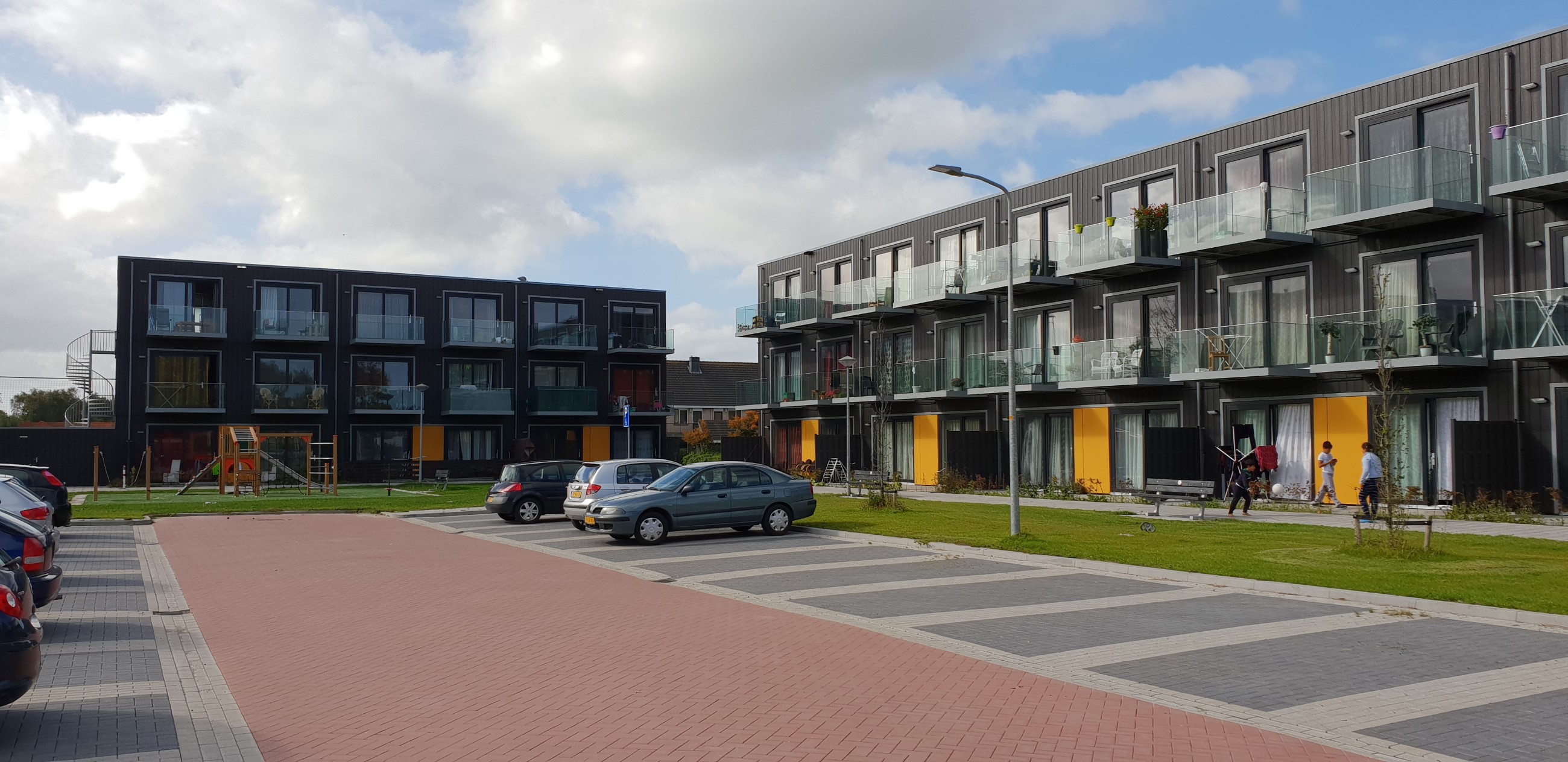On behalf of housing corporation De Woonschakel Ursem Modulaire Bouwsystemen produced 40 apartments. The design is from architect ME2 from Medemblik, the apartments are intended for holders of a residence permit and for regular starters on the housing market.
It was completed in October 2017.
On behalf of housing corporation De Woonschakel Ursem Modulaire Bouwsystemen produced 40 apartments. The design is from architect ME2 from Medemblik, the apartments are intended for holders of a residence permit and for regular starters on the housing market.
It was completed in October 2017.
a beautiful apartment building
home to a unique mix of residents
The plan consists of two 3-storey blocks, with a semi-enclosed gallery, built-in stairwell and balconies adjacent to the livingroom. There are integrated storage facilities and sufficient parking space.
On the ground floor 8 apartments with 4 rooms, 88 m2 each, with private garden, for families. The other apartments are 2-room apartments of 44m² each, meant for 1-2 person households. The target group consists of starters and holders of a residence permit.
By building these apartments, Woonschakel meets the housing needs of starters in Wognum and the mission of the Medemblik municipality to provide housing for holders of a residence permit. 24 households from distant countries will move into the apartments, as well as 12 starters from Wognum and 3 from other locations in Medemblik. Tuesday 12th December 2017 the building was officially opened.
